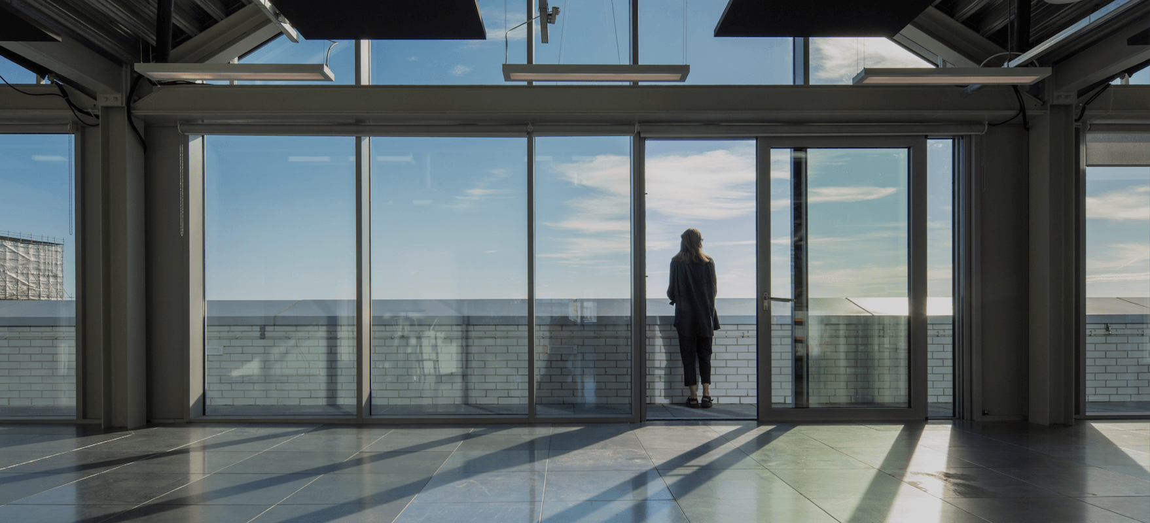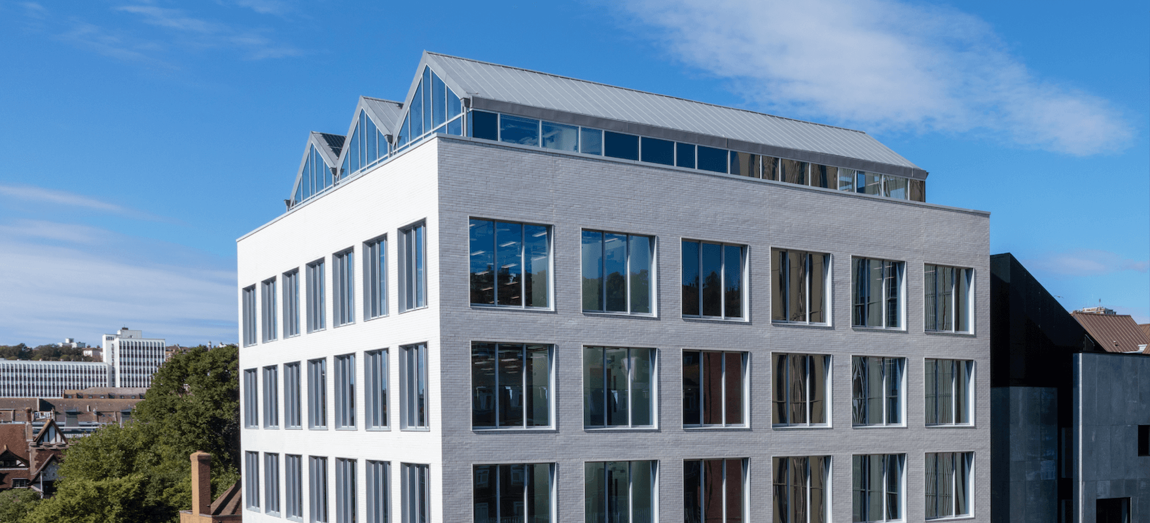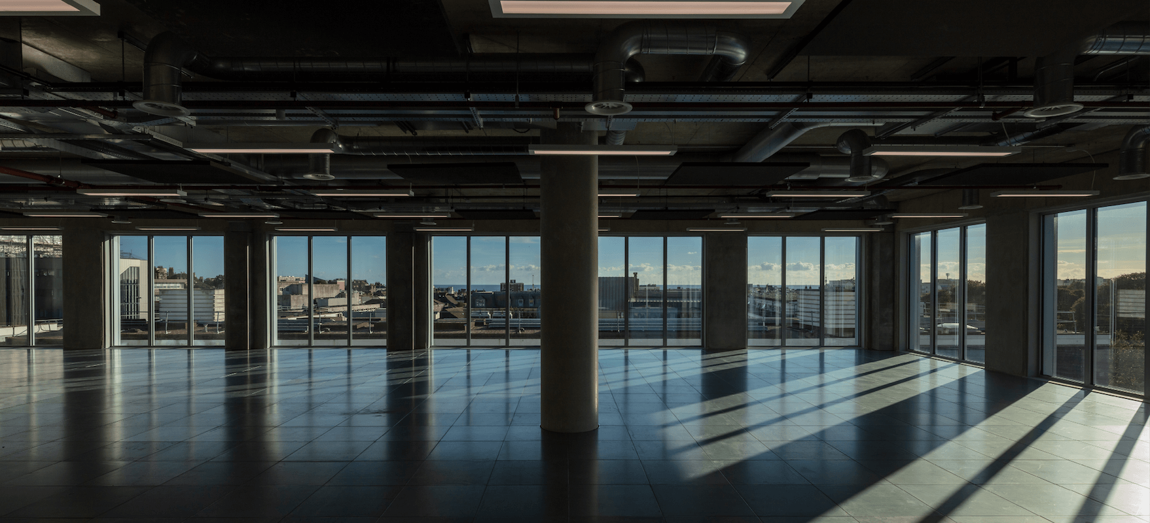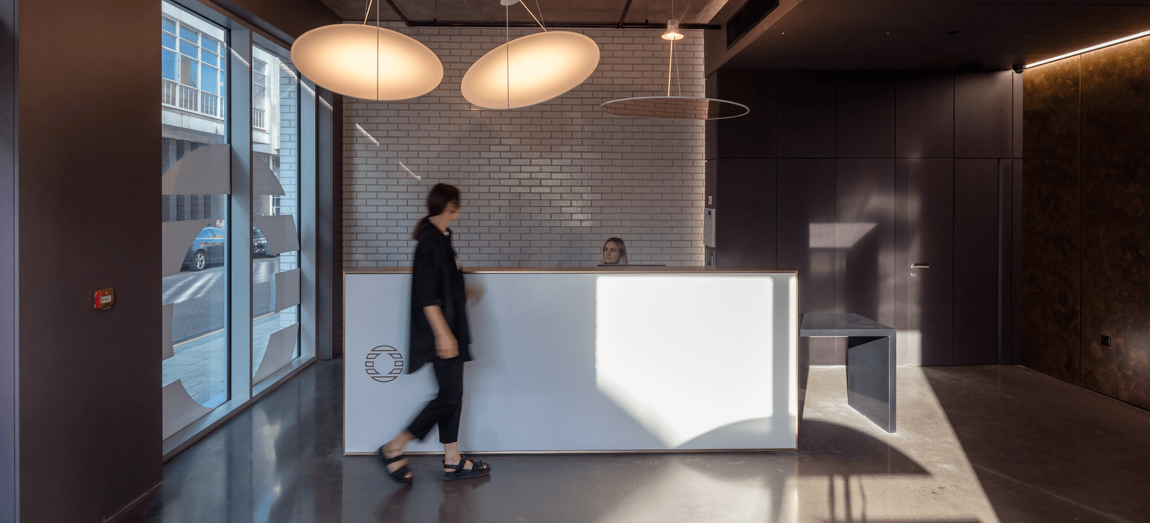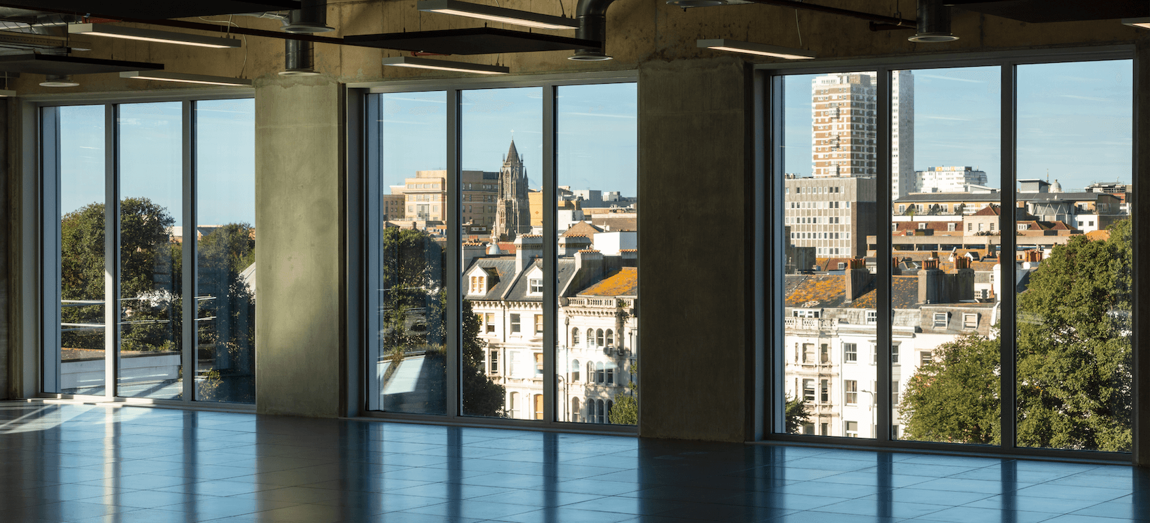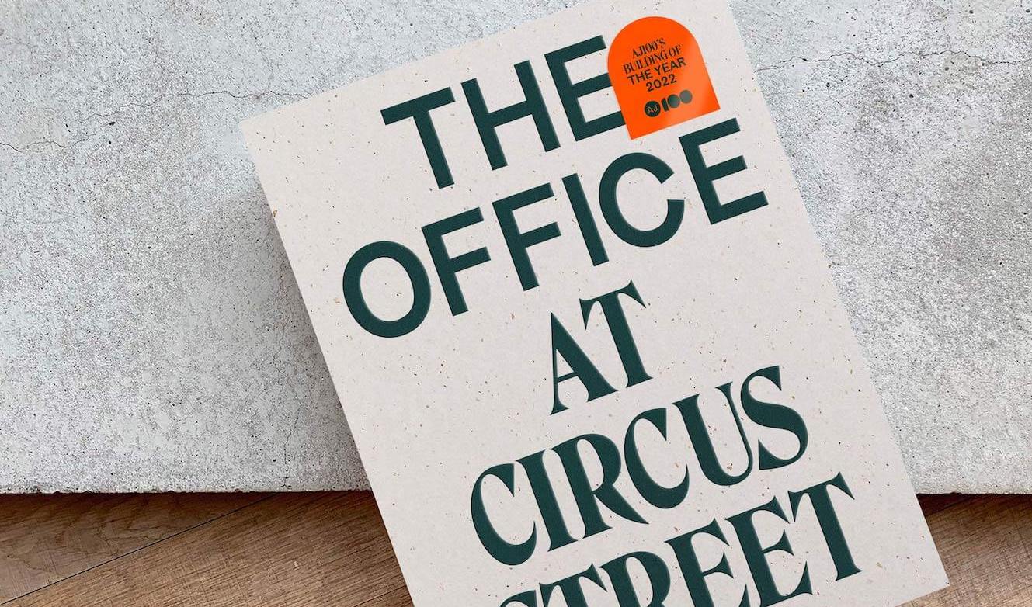Set within an award-winning architect designed
building, The Office at Circus Street is 31,352 sq
ft of Grade-A workspace plugged into the beating
heart of Brighton’s established business network,
rich talent pool and world-renowned culture.

RECOGNISED BY AJ100,
SUSSEX HERITAGE TRUST
AND ESTATES GAZETTE
AWARDS
AT THE CENTRE
OF A THRIVING MIXED
USE CONNECTED
COMMUNITY AT
CIRCUS STREET
RIGHT IN THE HEART
OF BRIGHTON, ONE OF
THE UK’S BEST PLACES
TO LIVE AND WORK
THE BEATING HEART
OF BRIGHTON’S RICH
TALENT POOL
UNIQUE SEA VIEWS
AND BEAUTIFUL
GREEN SPACE
A PLACE DESIGNED
WITH WELLBEING
AND HAPPINESS AT
IT’S CORE
PRIVATE ENTRANCE
WITH DEDICATED
CONCIERGE
ALL DAY DINING MENU
AND MEETING FACILITIES
BY WOLFOX
ARTISANAL COFFEE
ACROSS THE SQUARE
RATED BREEAM
EXCELLENT
WIREDSCORE PLATINUM
RATING
SECURE CYCLE
STORAGE
SHOWER AND
CHANGING
FACILITIES
AVAILABLE SPACE






Measured on an IPMS 3 basis in accordance with the
RICS Professional Statement: RICS Property Measurement (2nd Edition) 2018.
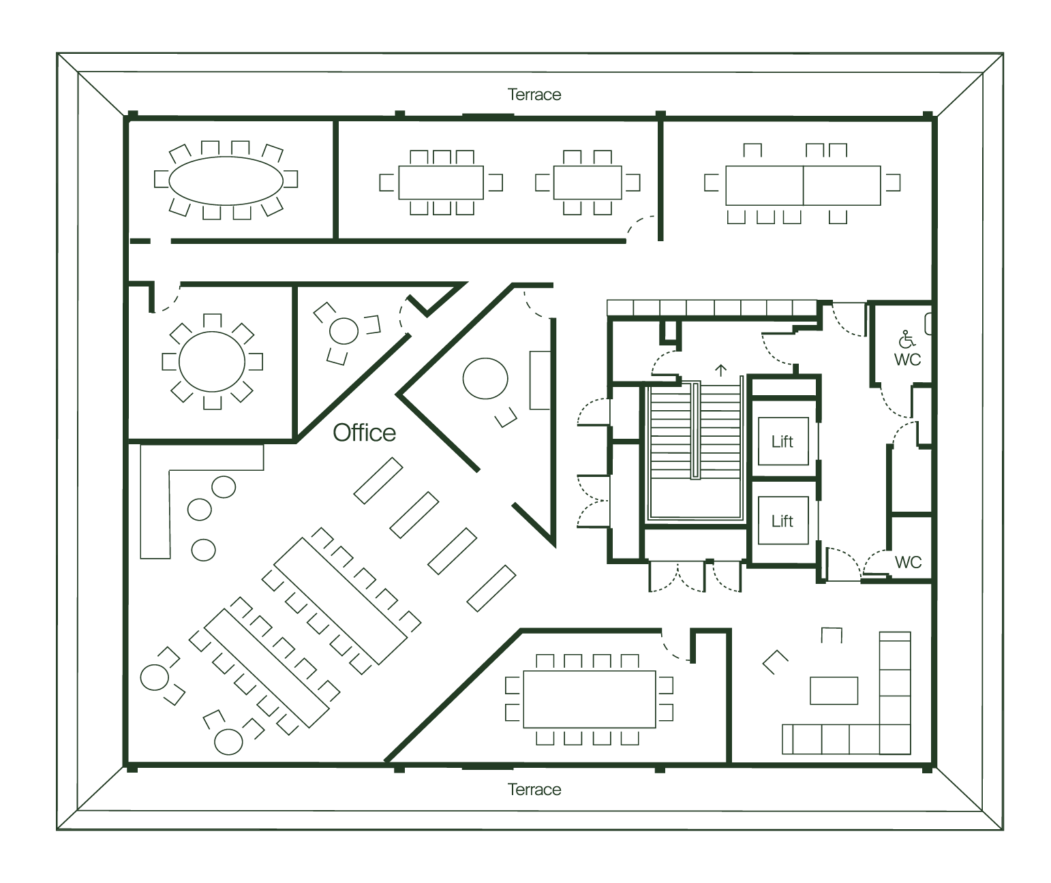
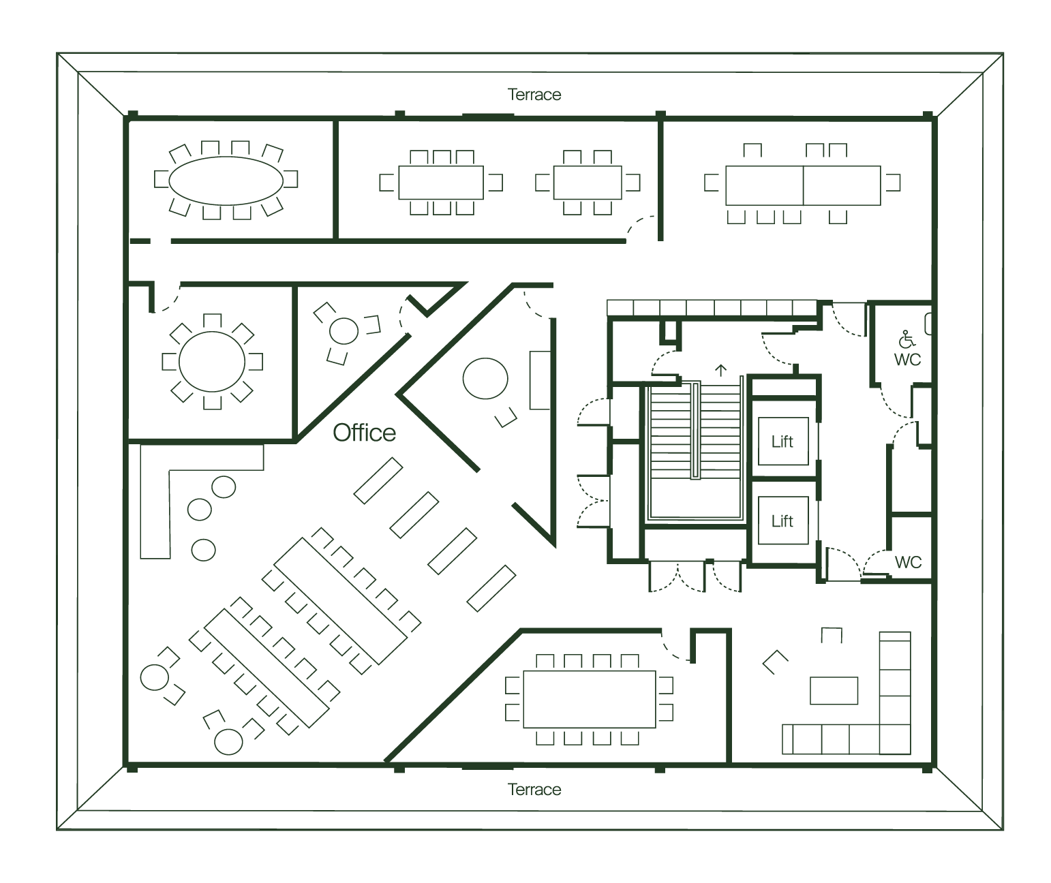
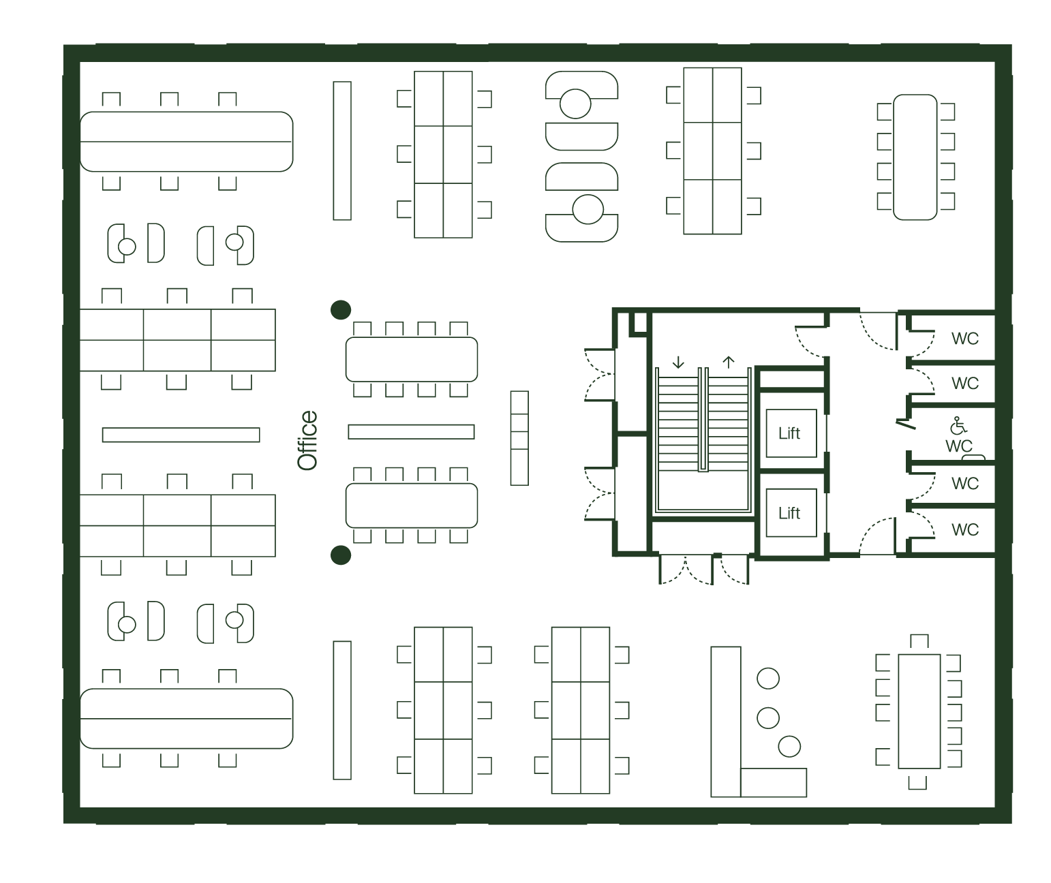
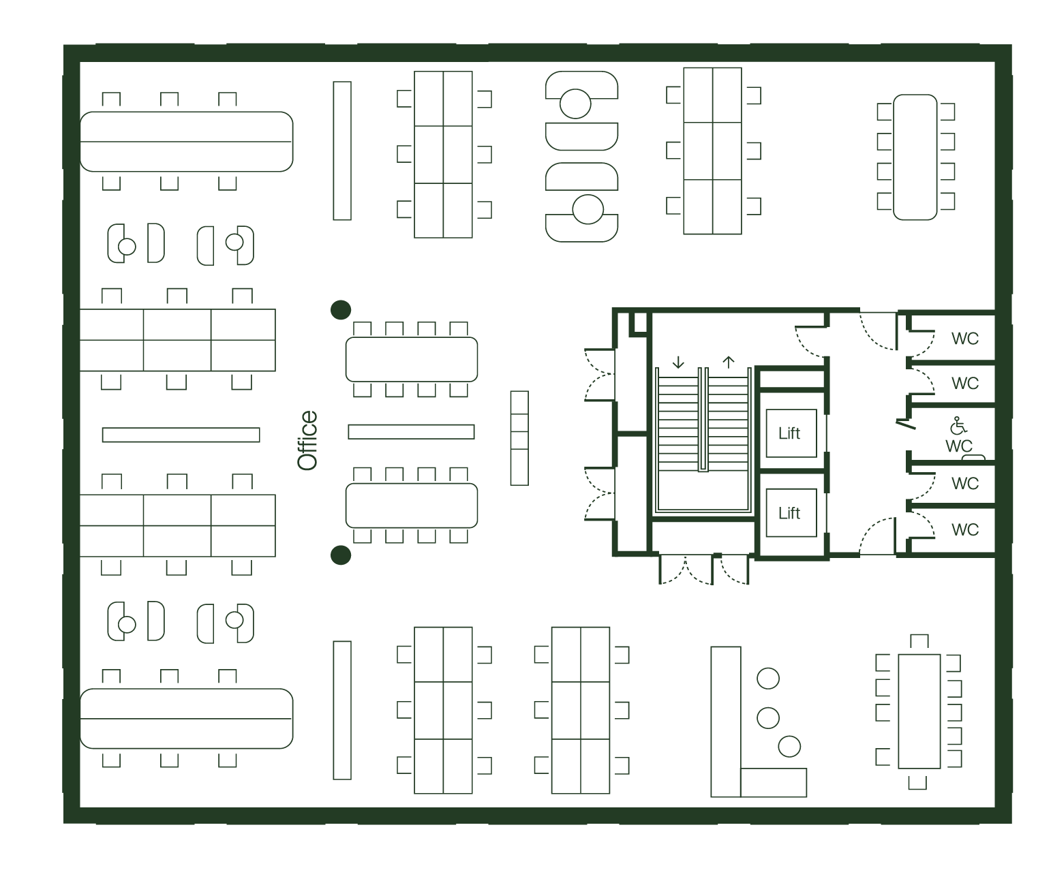
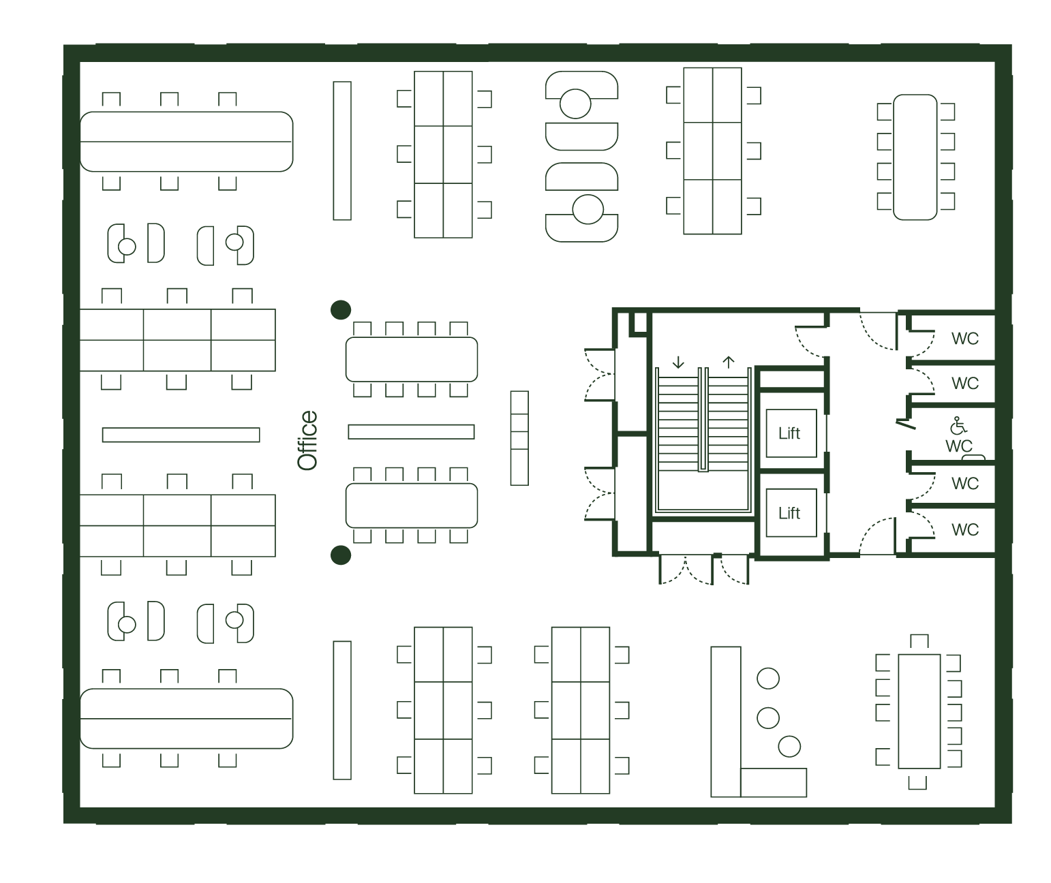
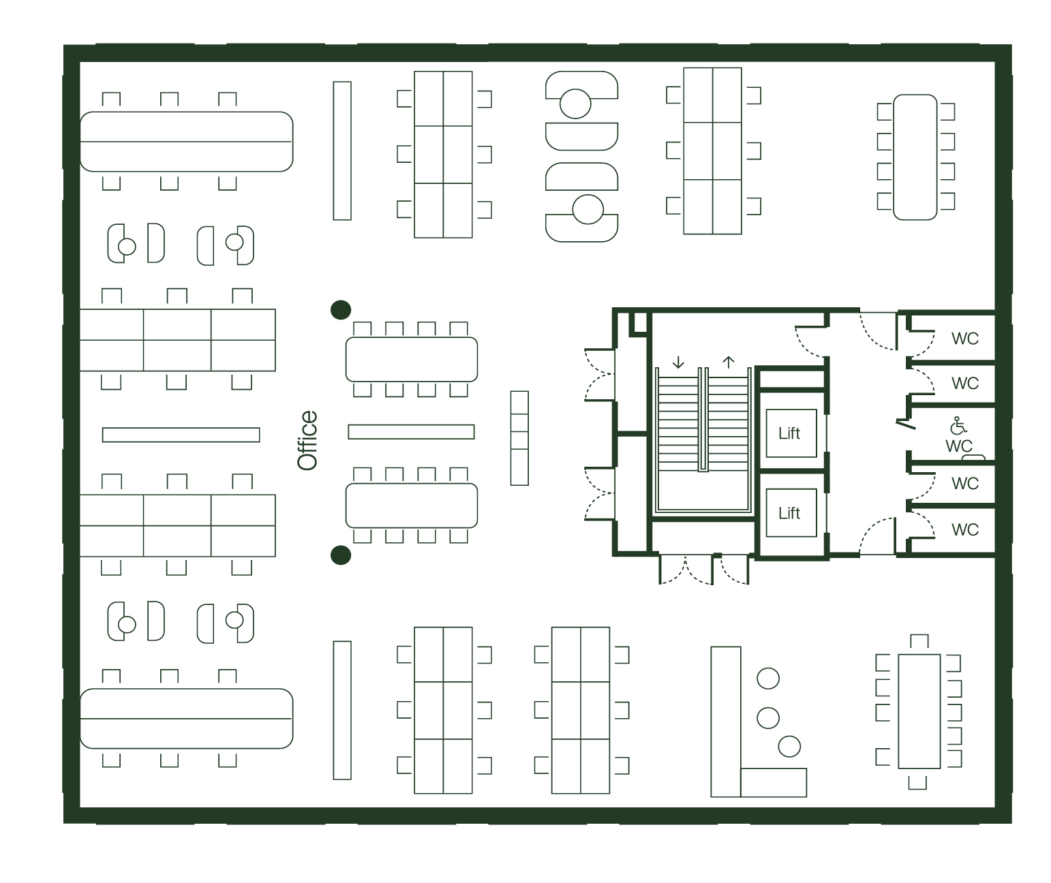
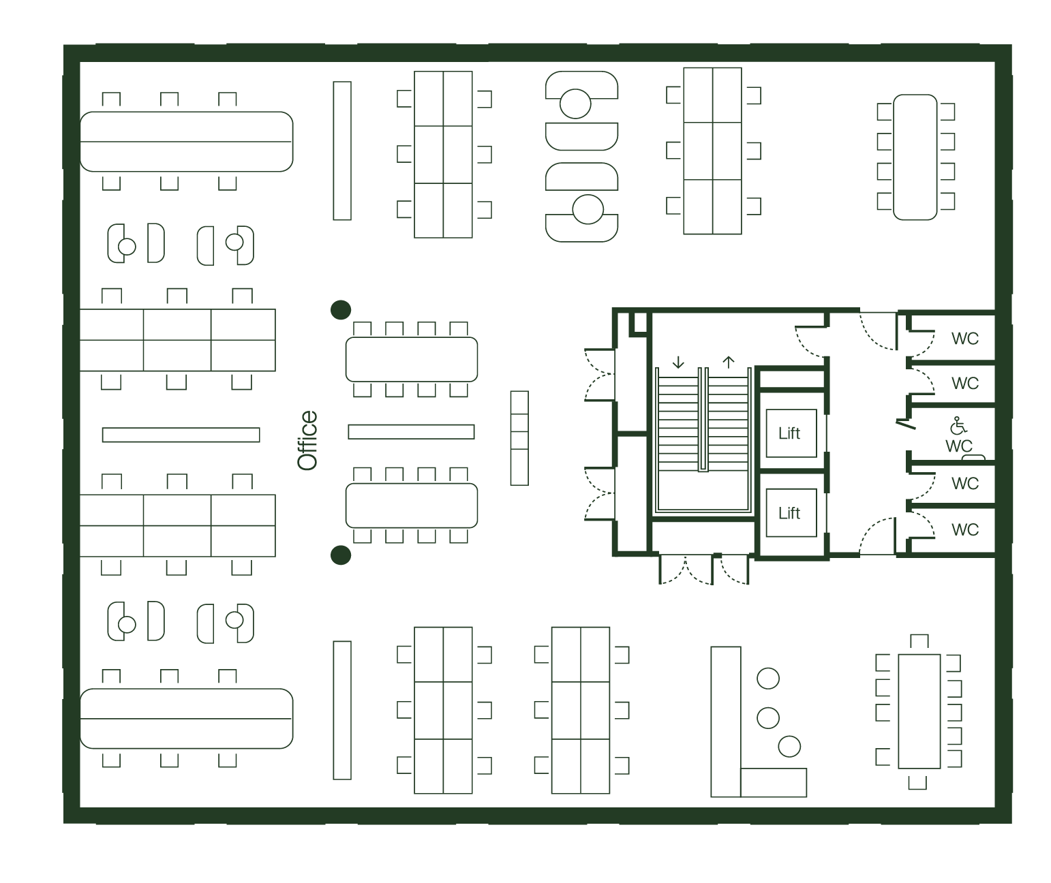


OUTLINE
SPECIFICATION
1 person per 8 sq m (floors 1–5)
1 person per 10 sq m (floor 6)
6th floor wrap-around
terrace with city & sea views
7 car parking spaces in
secure undercroft car park
High efficiency LED
lamp sources
PIR detection and DALI
dimmable controls
Metal raised access floor with
150mm floor void
3250mm (floors 1-5)
Up to 4750mm (floor 6)
Comfort cooling with
VRF fan coil units with 100%
fresh air ventilation
2 x shower and changing
facilities at ground level
Access control to external
doors and office floors
Ceiling mounted services
designed to be exposed
5 per typical floor,
2 on the 6th floor
Cycle store fitted with
17 stainless steel
Sheffield Stands
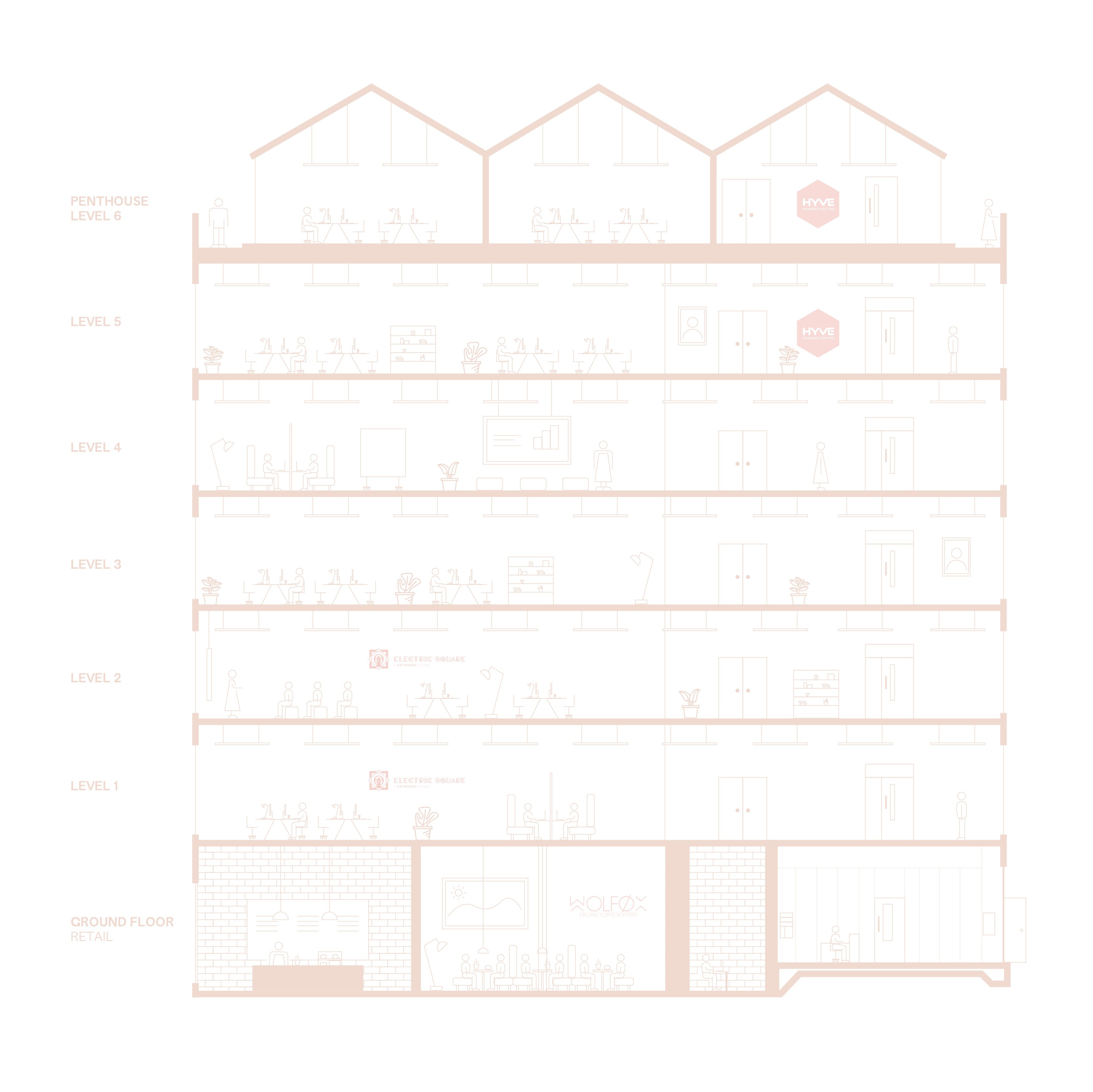
FOR MORE
DETAILS CONTACT


